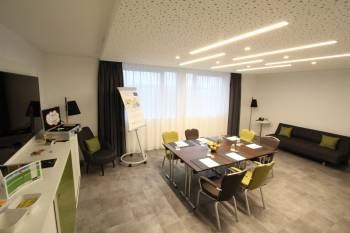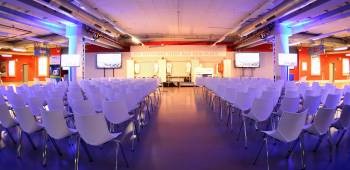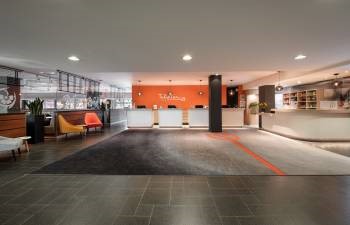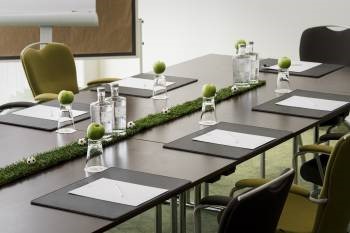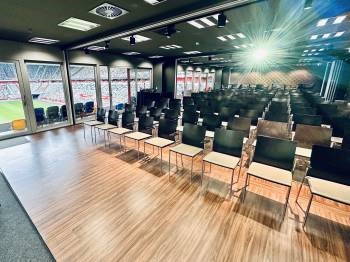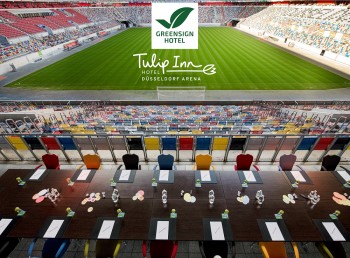With 40 meeting and conference rooms for up to 500 people, we will be happy to advise you on how best to achieve your goals! From 45 - 1.000 m² all event rooms offer daylight, are air conditioned, if desired supplemented with a certified air purifier, and optionally equipped with rows of chairs, U-shape, parliamentary seating, fish tackle, round tables or bar tables. Some of the event rooms are boxes, which offer you direct access & view into the arena.
The stadium promenade with 600 m² is ideal for exhibitions, incentives and extraordinary events.
We guarantee a distance of 1,50m per person & a proven hygiene concept!
| 1 |
Fritz Walter
Size 110 qm
|
|
||
| 2 |
Pelé
Size 50 qm
|
|
||
| 3 |
Cruijff
Size 50 qm
|
|
||
| 4 |
Pelé/Cruijff
Size 100 qm
|
|
||
| 5 |
Loge 38
Size 100 qm
|
|
||
| 6 |
Loge 41
Size 100 qm
|
|
||
| 7 |
Loge 37/38
Size 150 qm
|
|
||
| 8 |
Fortuna 2
Size 95 qm
|
|
||
| 9 |
Fortuna 3
Size 120 qm
|
|
||
| 10 |
Fortuna 1-3
Size 300 qm
|
|
||
| 11 |
Fortuna 1-2
Size 170 qm
|
|
||
| 12 |
Fortuna 2-3
Size 220 qm
|
|
||
| 13 |
Fortuna 1
Size 75 qm
|
|
||
| 14 |
Arena 5
Size 25 qm
|
|
||
| 15 |
Loge 37 - 39
Size 200 qm
|
|
||
| 16 |
Loge 37 - 40
Size 250 qm
|
|
||
| 17 |
Business Club Arena
Size 2100 qm
|
|
||
| 18 |
Arena 3-4
Size 45 qm
|
|
||
| 19 |
Arena 2
Size 30 qm
|
|
||
| 20 |
Arena 1
Size 30 qm
|
|
||
| 21 |
Stage 1 - 5
Size 45 qm
|
|
||
| 22 |
Loge 36 / 37 / 39/ 40 / 42 / 43
Size 50 qm
|
|
||
| 23 |
Stadionpromenade Süd
Size 650 qm
|
|
The Event & Fair Hotel Tulip Inn Düsseldorf Arena has a lot to offer. It is located directly opposite the Düsseldorf Trade Fair and is integrated into the Merkur Spiel Arena. Our 280 modern rooms are all air-conditioned and equipped with 2 beds.
Whether a conference directly on the stadium promenade, an incentive with people kicker on the green of the arena, a large event for up to 900 people or a product presentation on the arena lawn where international music and soccer stars usually perform. At the Event & Fair Hotel Tulip Inn Düsseldorf Arena, event guests benefit from the unique location and the all-round support of the event team. Up to 40 event areas, individually usable from 30 - 3.000 m² are available. With up to 40 conference rooms, the customer enjoys the spectacular view and direct access to the arena. The stadium promenade - multifunctional event area with 550 - 3,000 m² - can be used for conferences with up to 360 people - while directly adjacent to it, for example, your exhibition takes place
From our restaurant and our lounge/bar area you can also enjoy a direct view into the Arena Düsseldorf. We are happy to arrange breaks on our stadium terrace, which can be used all year round and is ideal for dinner at a live BBQ.
The carefully thought-out design and the selection of environmentally friendly materials offer an inviting atmosphere of well-being. The changing range of international dishes is arranged according to your choice. Our Lounge Bar invites you and your guests to relax after a successful day with light jazz music. We will gladly arrange a DJ for the night - the parquet dance floor is already built in.
Our hotel is optimally connected to the freeways A44/A52/A3 and the airport Düsseldorf. In a quiet location, you can reach the Düsseldorf Altstadt in 10 minutes by subway via the stop in front of the hotel. The opposite Düsseldorf trade fair center is only a 2-minute walk away.
We currently provide for your conferences & meetings for 1.5 m distance per person and on request we add a mobile, certified air cleaning unit. Our hygiene concept has been tested and our team of employees gives you and your guests the necessary security to feel comfortable.
Your success is our goal!
 MICE Service Group
MICE Service Group
