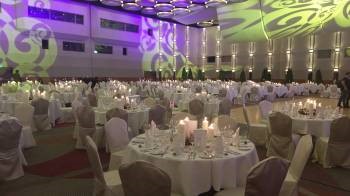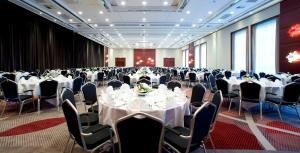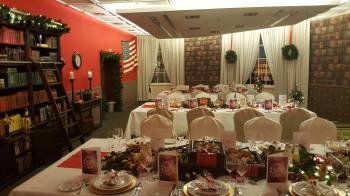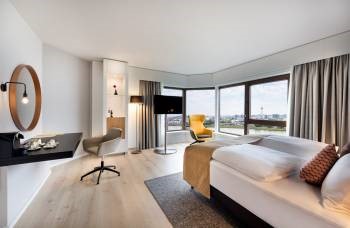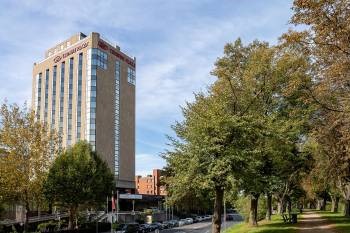The hotel\'s event area has 14 conference rooms, the Jupiter hall with 1400 square meters, which, when combined with the two Diana halls, can be extended up to 2100 square meters.
All rooms are also equipped with the most modern conference technology and daylight (except Jupiter hall).
| 1 |
Jupiter Saal
Size 1400 qm
|
|
||
| 2 |
Diana Saal 1
Size 310 qm
|
|
||
| 3 |
Diana Saal 2
Size 310 qm
|
|
||
| 4 |
Kombination Diana Saal 1+2
Size 622 qm
|
|
||
| 5 |
Kombination Jupiter & Diana Saal 1+2
Size 2122 qm
|
|
||
| 6 |
Titus
Size 37 qm
|
|
||
| 7 |
Tiberius
Size 51 qm
|
|
||
| 8 |
Kombination Titus & Tiberius
Size 88 qm
|
|
||
| 9 |
Markus
Size 51 qm
|
|
||
| 10 |
Konstantin
Size 51 qm
|
|
||
| 11 |
Kombination Markus & Konstantin
Size 102 qm
|
|
||
| 12 |
Augustus
Size 50 qm
|
|
||
| 13 |
Apollo
Size 120 qm
|
|
||
| 14 |
Bacchus
Size 51 qm
|
|
||
| 15 |
Mars
Size 51 qm
|
|
||
| 16 |
Merkur
Size 51 qm
|
|
||
| 17 |
Kombination Bacchus & Mars & Merkur
Size 153 qm
|
|
||
| 18 |
Neptun
Size 51 qm
|
|
||
| 19 |
Saturn
Size 37 qm
|
|
||
| 20 |
Kombination Neptun & Saturn
Size 88 qm
|
|
||
| 21 |
Ceres(Untergeschoss)
Size 105 qm
|
|
Situated to the left banks of the river Rhine the Crowne Plaza Düsseldorf - Neuss boasts a magnificent view of Düsselsdorf\'s skyline.
246 elegant designed guest rooms and suites feature air condition, safe, minibar, flat screen and direct dial telephone.
14 conference rooms and 2 ball rooms give the frame for each kind of event for up to 2.500 person.
W-Lan is accessible in the entire hotel.
 MICE Service Group
MICE Service Group

